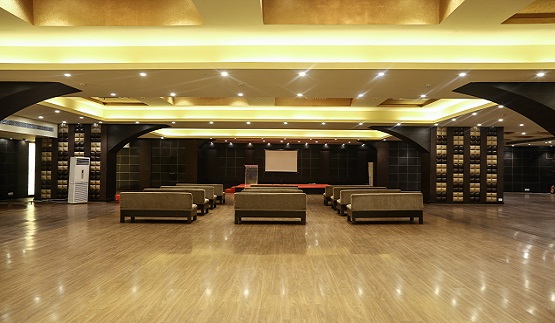
Colosseum
Majestic Banquet Hall & Lawn
Single majestic air-conditioned Banquet Hall (7000 Sq ft) overlooking a beautiful lawn of 10,000 sq ft. catering to private parties as well as corporate
View Details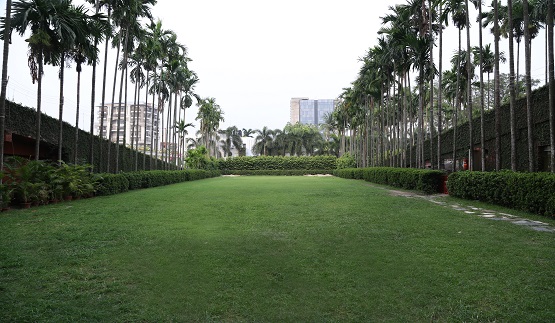
Victoria
Lush Green Lawn
'Victoria' the lush green lawn having individual capacity of catering to 800 people for weddings, receptions, product launches, exhibitions, cultural
View Details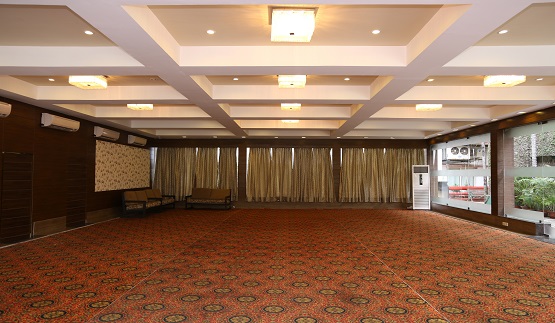
Green Park
The perfect setting for your event
Green Park, the banquet is spread over 3500 sq ft . The lawn of 5000 sq ft approx attached to it serves the perfect setting for a wedding or a corporate event.
View DetailsConference Area
Business and commerce in the present day world is highly professional in its approach to meet the challenges of competition. Prime concern in such situations is a professionally equipped, state of the art venue that can serve as the perfect meeting grounds for intellectuals, corporate, dignitaries and guests. The Stadel has multiple conferencing facilities for the above needs and has been a witness to many decisions that have changed the course of action for many organizations. All these conferencing facilities have audio visual equipments that can be provided against cost and are ideal locations for seminars, conferences, training programmes and other such corporate functions.
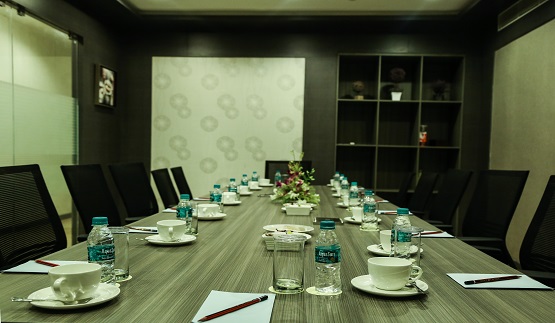
Galaxy
Compact Board Room
A compact board room good enough for training sessions and interviews having a seating capacity of 14 to 18 people and an area of 300 Sq ft. The perfect
View Details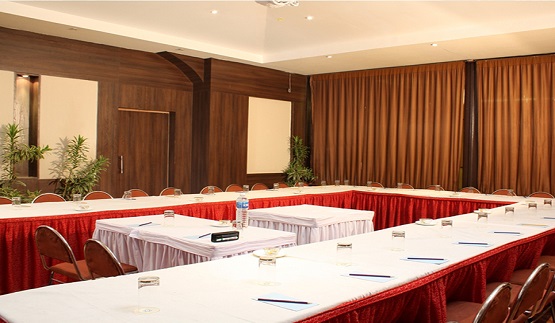
Second Innings
Private Dining Area
Another popular option is Second Innings, the private dining area and conferencing facility spread over 600 sq ft. It also doubles up for private parties, get together as well as training sessions and seminars. Second Innings has a seating capacity of 30 to 40 people.
View DetailsArena, Club House & Pavilion
Three banquets with specialized multi-conferencing alternatives that can function separately or with can be combined to create a bigger space. Arena is spread over 2500 sq. ft approx with a seating capacity of 150 people, Club House is 2000 sq ft approx with a seating capacity of nearly 100 people & Pavilion can accommodate 80 people in it's 1800 sq ft approx of space. It is the perfect space for people to deliberate serious business with pleasant interludes, exclusive meetings and conferences.
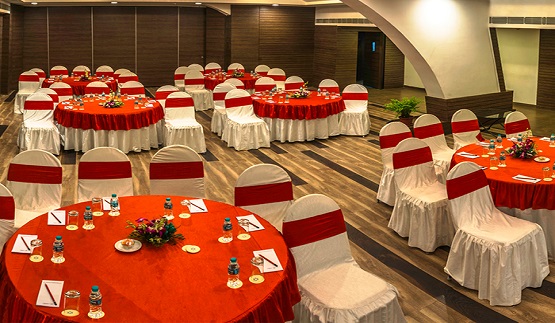
Club House
Banquet
2000 sq ft banquet with 12 ft high ceiling. It can accommodate upto 65 people in theater style seating. This banquet can function individually and can also open up to a bigger space with the
View Details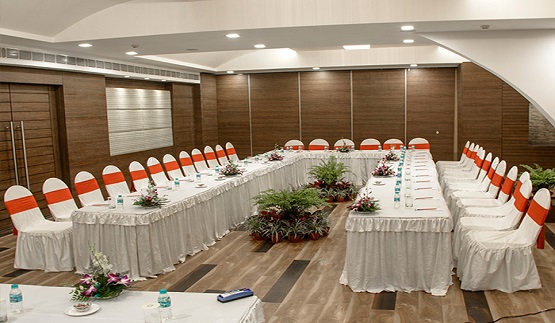
Pavilion
Banquet
1800 sq ft banquet with 12 ft high ceiling. It can accommodate upto 65 people in theatre style seating. This banquet can function individually and can also open up to a bigger space with the
View Details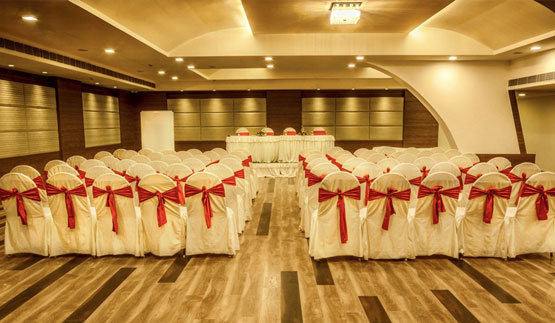
Arena
Banquet
Arena is spread over 2500 sq. ft approx with a seating capacity of 150 people,It is the perfect space for people to deliberate serious business with pleasant interludes, exclusive meetings and conferences.
View Details
